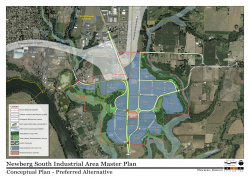- Government
-
- City Council & Mayor Ordinances Resolutions Agendas and Meetings Boards and Commissions City Charter Contact Us
- Departments A-Z Administration City Attorney City Manager City Recorder Court Human Resources Community Development Building Economic Development Planning Tourism Emergency Management
- Finance Library Municipal Services Billing (Water Bill) Police 9-1-1 Code Compliance Public Works Engineering Maintenance Operations
-
- Community
- Business
- How Do I
-
- Find info on Public meetings Apply for a job Apply for an internship Contact the City Council Submit a Public Records Request Report an issue in Newberg Find a leak Find pavement maintenance information View the City Events calendar Apply for a library card Find the city on Social Media
- Pay my Municipal Services Statement (Water Bill) Read my Municipal Services Statement (Water Bill) Access Municipal Services Programs Know if I need a building permit Apply for a building permit Schedule an inspection Recycle Buy Compost Get a water conservation kit
- Apply for a Police ride-along Volunteer as a Reserve Officer Pay My Parking Ticket File a Code Complaint Obtain an animal permit
-
South Industrial Master Plan
A commonly repeated value of both community leaders and citizens is that Newberg should be a place where its citizens can live, work, shop and play. In order to fulfill that desired objective, Newberg must be able to provide enough jobs for its citizens so that it does not become just another commuter suburb to Portland. Providing jobs requires adequate industrial land for businesses to locate and grow. Newberg currently offers a limited selection of industrial sites, and many of them are too small, have height limitations, or offer poor highway access. To provide the employment centers that will meet the growth needs of local and regional businesses over the next 30 years, Newberg must provide “shovel ready” industrial sites that are the right size and in the right location.
In February 2009, city staff kicked off the process to create a master plan for a future industrial area to serve the needs of Newberg. The area proposed for the future industrial area is located south of Newberg, on either side of Highway 219. This area meets many of the identified needs for industrial development, including that it is a large flat area that can accommodate large (20+ acre) industrial sites, has easy access to I-5 and the other regional highways, and is naturally buffered from surrounding uses by the stream corridor that borders the site on both sides. Accordingly, this area was proposed for inclusion into the City’s Urban Reserve Area. A portion of this area would then be brought into the City’s Urban Growth Boundary and eventually annexed into the City to serve as the first phase of development of the future South Industrial Area.
Through the months of March, April and May, 2009, city staff and their project consultant met with the area property owners, engaged citizens at a community visioning meeting and a community open house, and met with their collaborative design team for the project to distill the public’s vision into a plan. Citizens gave a lot of positive feedback at the community events and reinforced the idea that they want Newberg to be able to provide adequate jobs for its citizens. The most commonly stated goal was that citizens want Newberg to be a place where all your needs are met – to be able to work, shop and play in the same place where you live.
After showing three possible layouts for the area to citizens at the community open house, city staff and their project consultant have now completed a preferred layout for the future South Industrial Area Master Plan. The preferred layout is the result of public feedback from the community visioning meeting and the community open house, as well as the hard work of the project’s collaborative design team. This layout contains many positive elements, including: large lot flexibility, a comprehensive transportation network that is designed to function well both pre- and post- bypass construction, a park and trail network that will tie into future area trails as well as the future CPRD park to be located just south of the study area, and a small commercial area designed to serve the needs of the industrial park users. In addition, the future industrial area will incorporate landscape and design standards so that the area is truly a gateway to Newberg that we can all be proud of.
The Newberg City Council accepted the South Inudstrial Master Plan as a vision for the area on November 2, 2009.
If you have any questions about the project or would like more information, please contact Jessica Nunley Pelz at 503-554-7744 or via email at jessica.pelz@newbergoregon.gov


